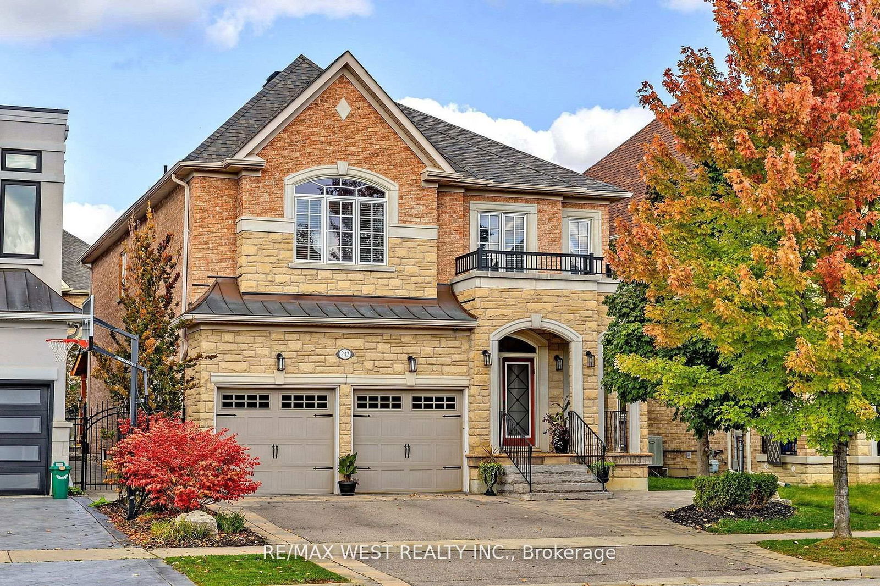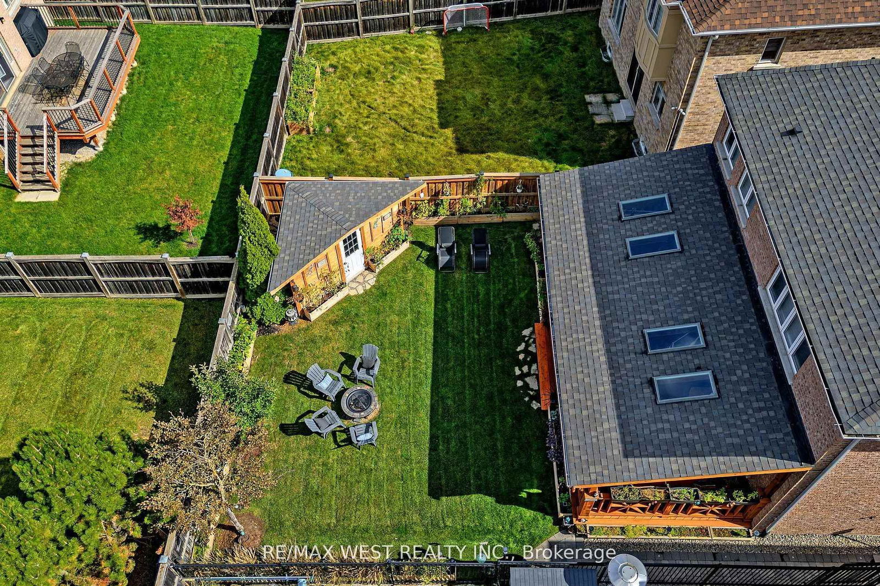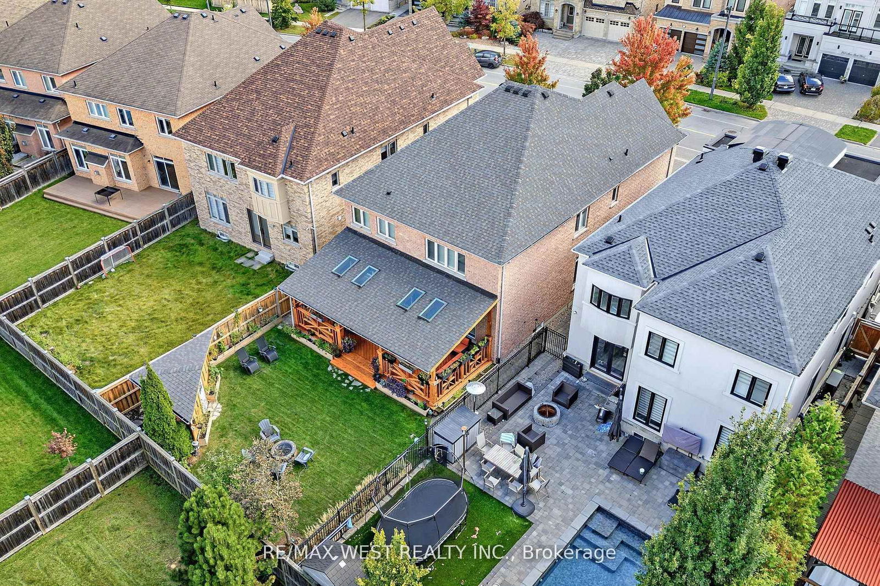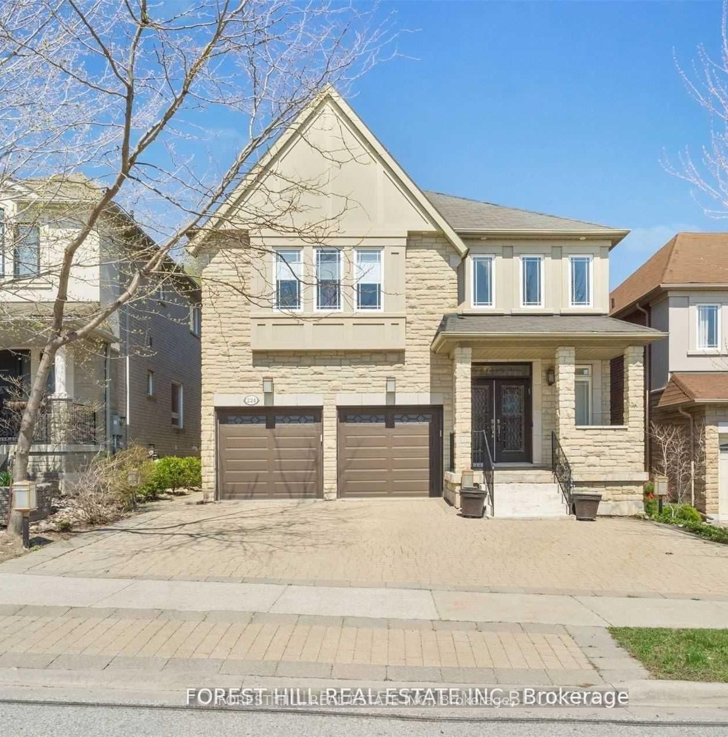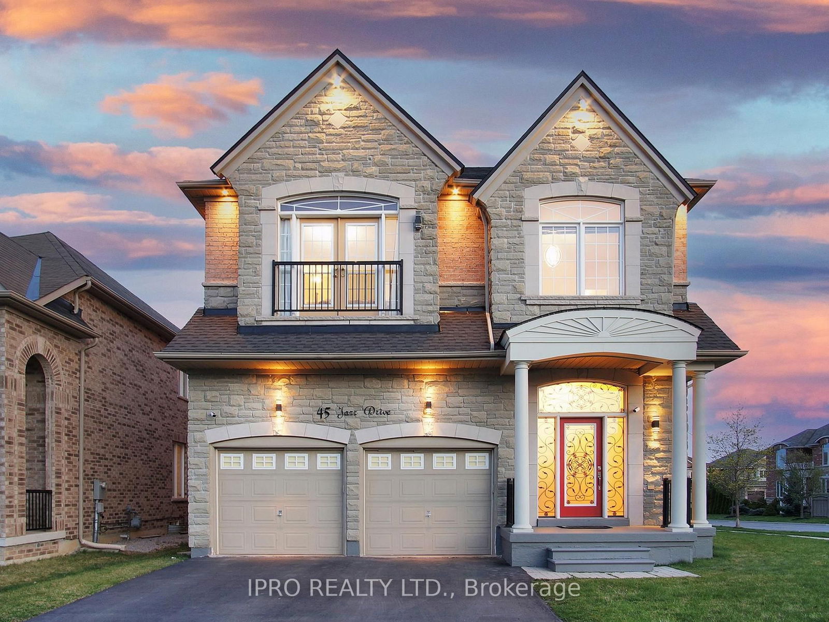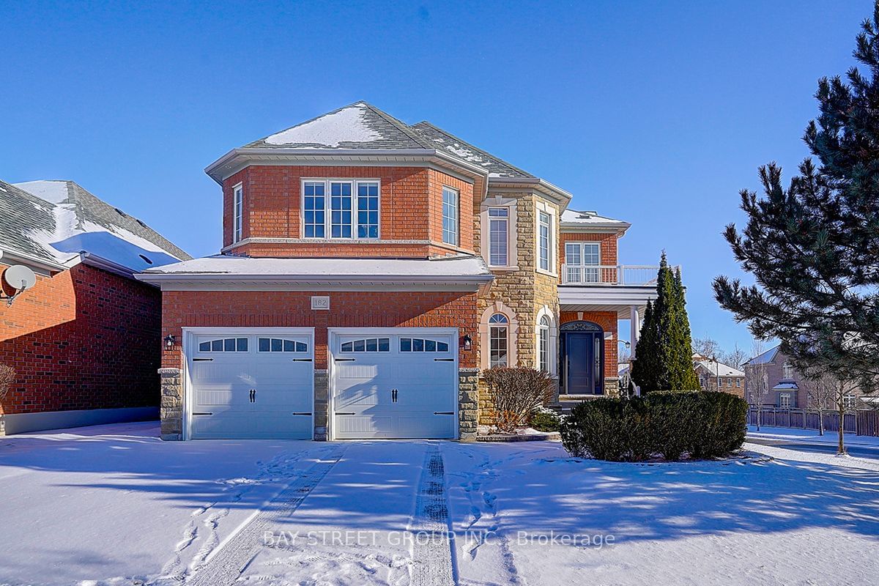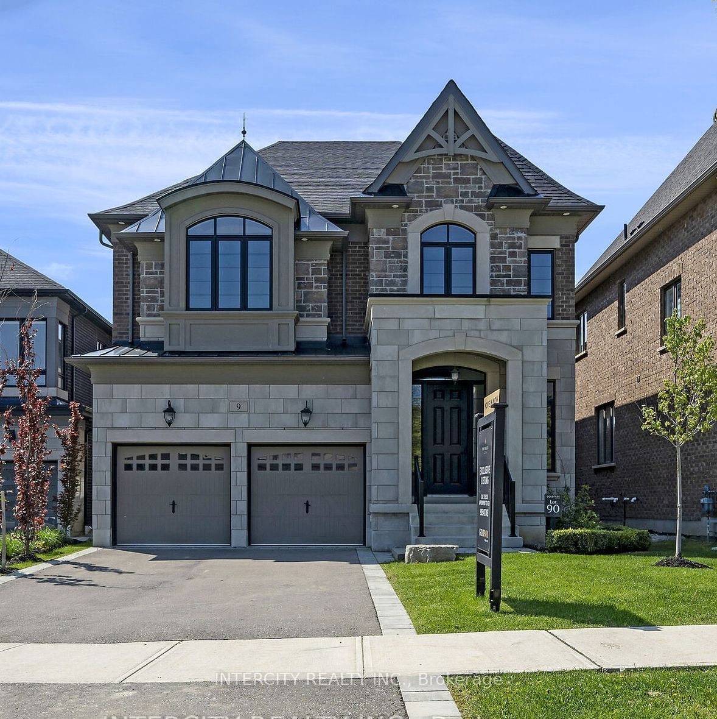Overview
-
Property Type
Detached, 2-Storey
-
Bedrooms
5 + 1
-
Bathrooms
5
-
Basement
Finished
-
Kitchen
1
-
Total Parking
5 (2 Built-In Garage)
-
Lot Size
124.67x40.03 (Feet)
-
Taxes
$8,458.59 (2024)
-
Type
Freehold
Property description for 242 Marc Santi Boulevard, Vaughan, Patterson, L6A 0K8
Property History for 242 Marc Santi Boulevard, Vaughan, Patterson, L6A 0K8
This property has been sold 3 times before.
To view this property's sale price history please sign in or register
Local Real Estate Price Trends
Active listings
Average Selling Price of a Detached
April 2025
$1,908,991
Last 3 Months
$1,916,919
Last 12 Months
$1,894,890
April 2024
$2,028,055
Last 3 Months LY
$1,986,003
Last 12 Months LY
$1,914,917
Change
Change
Change
Historical Average Selling Price of a Detached in Patterson
Average Selling Price
3 years ago
$2,144,386
Average Selling Price
5 years ago
$1,333,049
Average Selling Price
10 years ago
$1,085,217
Change
Change
Change
Number of Detached Sold
April 2025
22
Last 3 Months
22
Last 12 Months
21
April 2024
26
Last 3 Months LY
27
Last 12 Months LY
22
Change
Change
Change
Average Selling price
Inventory Graph
Mortgage Calculator
This data is for informational purposes only.
|
Mortgage Payment per month |
|
|
Principal Amount |
Interest |
|
Total Payable |
Amortization |
Closing Cost Calculator
This data is for informational purposes only.
* A down payment of less than 20% is permitted only for first-time home buyers purchasing their principal residence. The minimum down payment required is 5% for the portion of the purchase price up to $500,000, and 10% for the portion between $500,000 and $1,500,000. For properties priced over $1,500,000, a minimum down payment of 20% is required.

